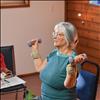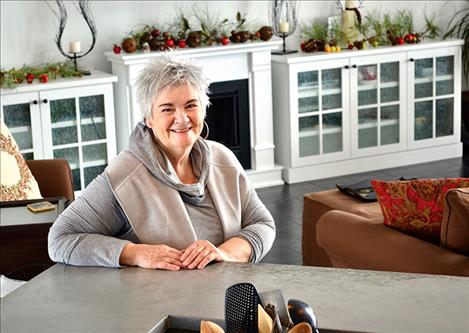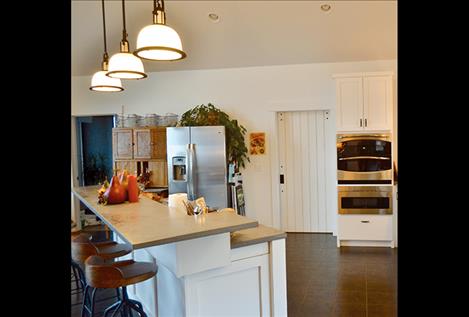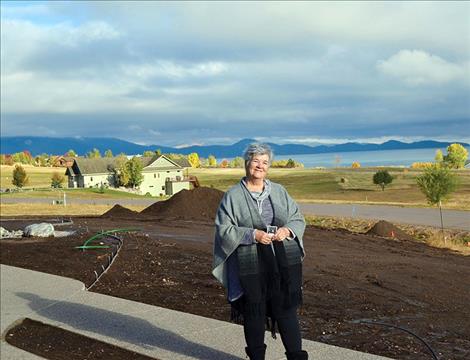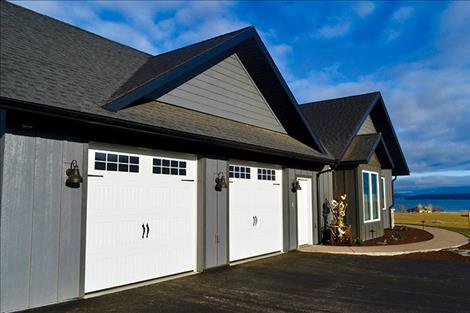Holistic home design ages gracefully
Hey savvy news reader! Thanks for choosing local.
You are now reading
1 of 3 free articles.
News from Dana Johnston, Dana J Creative
POLSON — Retired business owner Lynn McNamer designed her new Mission Bay Preserve home to be hypoallergenic, environmentally sustainable and fully accessible.
“I have put a lot of thought into the layout and ideal materials for this home,” McNamer said. “My goal was to build a space that would give me some control over my allergies and also be environmentally friendly.”
McNamer’s dwelling places great value on function and comfort as she approaches her golden years.
Her new residence is an “age-in-place” home. Age-in-place structures employ universal design principles, meaning the environment is intended to be accessible by all people regardless of their age, size, ability, or disability. In addition to being ADA-compliant, natural eco-friendly materials and green architecture were utilized.
“This is my forever home,” McNamer said.
While she has no current difficulties with mobility, McNamer says she’s a realist.
“I researched a number of local builders in the valley and I found a special contractor. Mark Nunlist of Nunlist Custom Homes is an experienced green builder and was receptive to building my unique space. He was mindful of my budget and he has a lot of experience too.”
Nunlist worked with McNamer to consider every possible convenience to meet the needs of an aging adult. The three-bedroom/three-bath home has no stairs or overhead cupboards. The absence of high cupboards facilitated the addition of more windows and increased natural light. Easy-to-grip levers were installed on doors and cabinetry and rollout shelves provide easy access. Bathrooms include curb-less showers and comfort height toilets. Expanded halls and wider doorways provide sufficient space for mobility aids like wheelchairs or walkers.
McNamer’s allergies to pollen, pet hair and other toxins dictated the use of specific building materials. Polson’s West Shore Cabinets used natural wood (devoid of melamine) for the cabinetry and 406 Stonecrete of Ronan made the concrete countertops. Ceramic tile or a composite material made of recycled wood, bamboo, cork and virgin vinyl covers the floors. The composite flooring looks like natural wood and is highly rated for indoor air quality. Similarly a zero-VOC (volatile organic compounds) non-toxic paint was used inside and out. The selected materials are sustainable and highly durable without the “off-gassing” characteristics that can cause allergic or respiratory inflammation.
Alpine Landscape and Design created a natural and beautiful outdoor area to also be “age-in-place” with limited upkeep for McNamer. Perennial native plants and grasses provide seasonal color and a dry riverbed sweeps lazily along the home’s west side. Colorful river rock and glacial till boulders add visual appeal and low voltage lighting brightens the walkway at dusk. McNamer said she “really connected” with Joslyn Shackelford of Alpine.
“I felt lucky to work with her. She created the perfect design without obstructing the lake view,” McNamer said.
With a gorgeous northern view of Flathead Lake, the 2,400 square-foot ranch-style home features a great deal of environmentally responsible construction. The black roof and dark exterior absorb the sun’s heat, bringing warmth inside. An open-concept great room with its large windows and ceramic tiles provides passive solar efficiency, further enhanced by radiant floor heating throughout most of the home. Sprayed foam insulation and a strategically placed mini-split heating/cooling unit along with Energy Star appliances achieve maximum thermal efficiency, conservation and comfort.
Nunlist said he enjoyed working with McNamer to incorporate both sustainable and universal design elements.
“Lynn is forward thinking by being considerate of our environment and planning for the long-term. Her home was thoughtfully designed to meet this criteria,” he said.
Nunlist is also pleased with the outcome.
“The property orientation, construction materials, and landscaping are all designed for better sustainability and coincides with The Preserve’s objective to protect our lands for wildlife and future generations,” Nunlist said.














